_COMMUNAL AREA AND OUTDOOR CINEMA
Creating a community space in UNESP, Bauru Campus.
We designed an outdoor cinema and public furniture for an empty space near the restaurant, amphitheater and cafeteria of UNESP, a public university in Bauru/ SP, Brazil.
_DESIGN ANALYSIS
Next to one of the main entrances of the Campus, university restaurant, cafeteria, restrooms, drinking fountain and amphitheater, the area has high potential for transformation.
Currently the area is used only as a passageway to link the cafeteria and the amphitheater, it lacks in shadows, lighting, energy points and furniture. Acessibility and inclusiviness were also considered.
_USER RESEARCH
A survey was conducted with students, professors, and campus staff to better understand their needs. It was noticed that currently no one uses the area delimited for our project. There is the necessity of a space for leisure in university. Watching movies is the most common activity among the participants of the research, these prefer devoid and collective spaces.


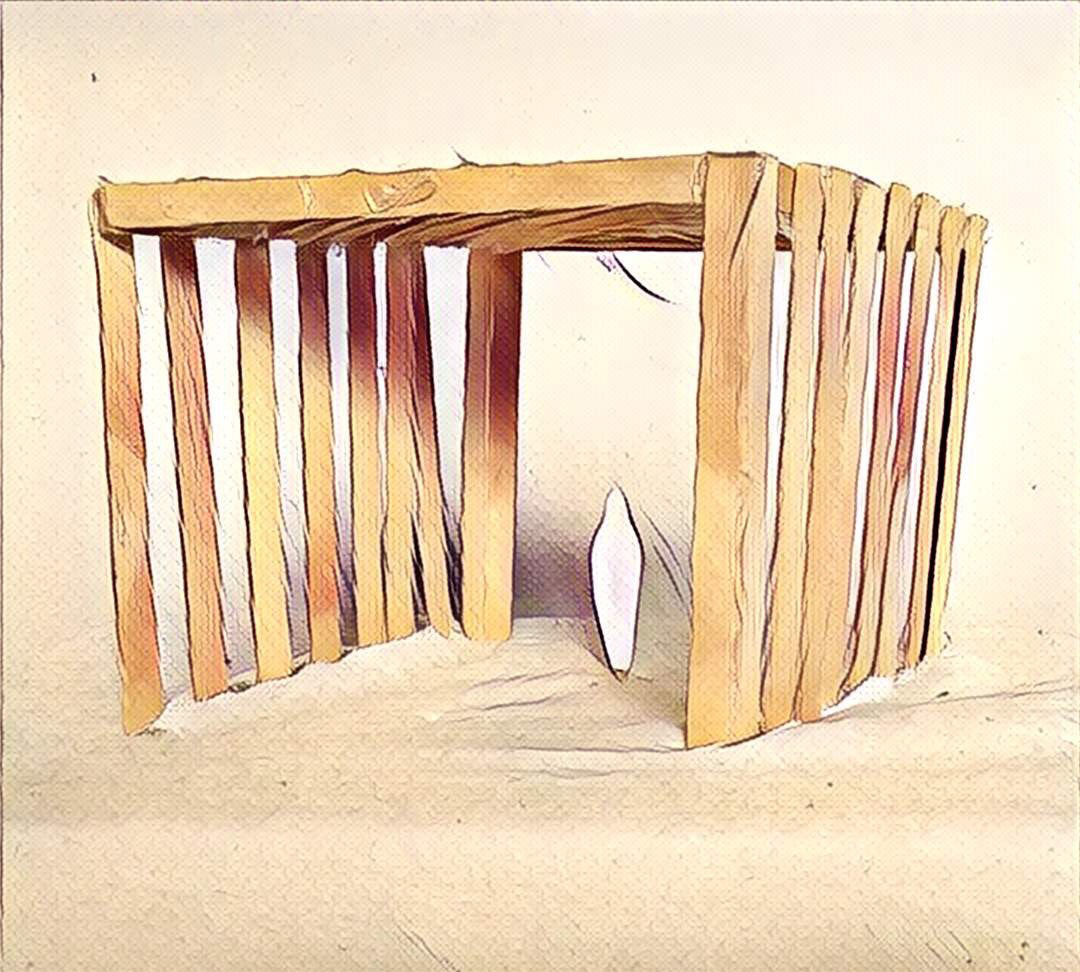
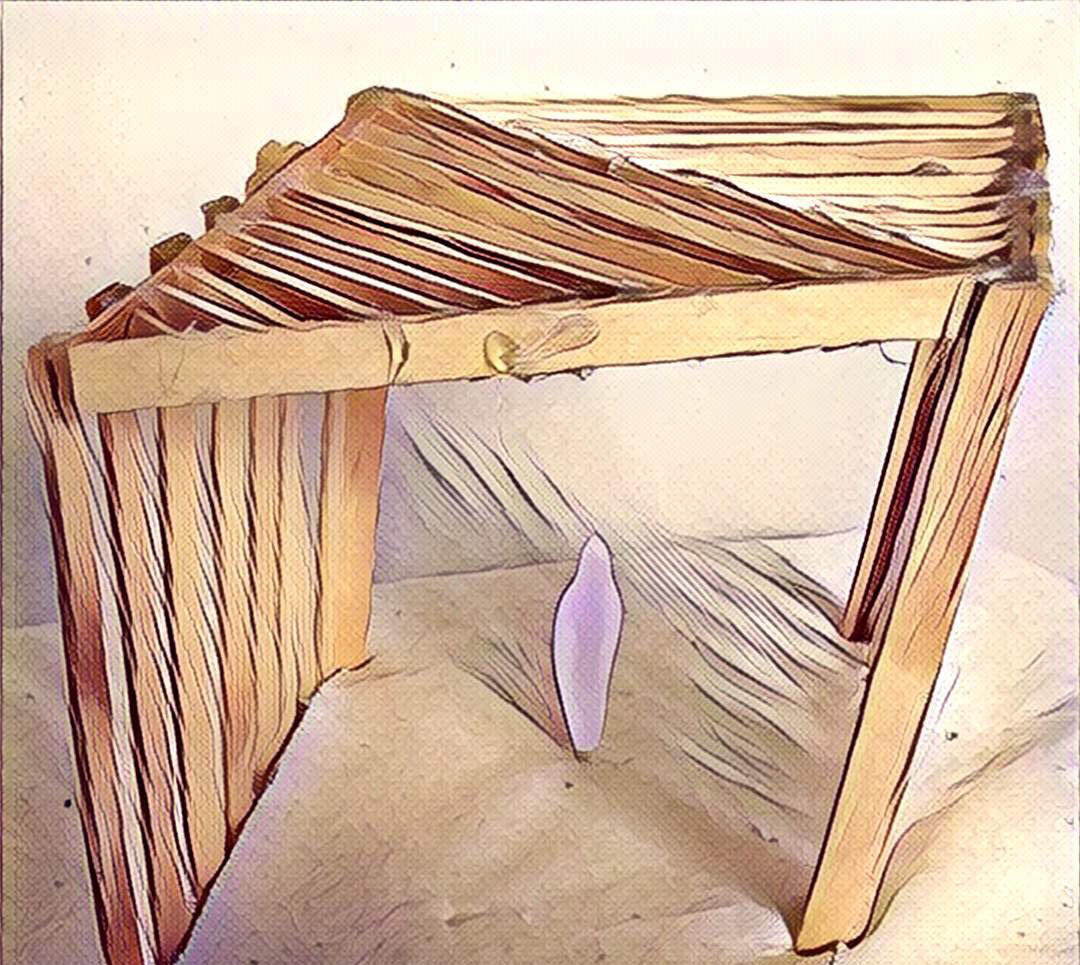
Wooden Path Preliminary Studies
_THE CONCEPT
Creation of two complementary areas, with multiple uses, separated by a route of passage between the amphitheater and cafeteria, constituted by:
A space dedicated to study and feeding, with modular furniture that allows several uses, being the user the protagonist in the composition of the space.
A space with the basic infrastructure for the exhibitions of films and cultural shows, which also functions as a resting area.
_OUTDOOR CINEMA
The main feature of the communal area is the outdoor cinema, it was one solution to the university community lack of leisure in Bauru Campus.
The cinema was projected with the recess of the ground prevailing the green area and creating an open and multipurpose space. Its main use is the exhibition of films, but it can also host other presentations and activities, as well as being used for coexistence.
_CINEMA FURNITURE
_WOODEN PATH
Conceptualized in Gaston Bachelard's "Desire Paths" theory, which argues that the user traces the most logical and intuitive routes, we used the existing route to contextualize our project.
Conceptualized in Gaston Bachelard's "Desire Paths" theory, which argues that the user traces the most logical and intuitive routes, we used the existing route to contextualize our project.
_BICYCLE RACK
Considering the bicycle as one of the transports used by the university students, and in order to encourage this practice, we decided to add a bike rack project to the area.
Considering the bicycle as one of the transports used by the university students, and in order to encourage this practice, we decided to add a bike rack project to the area.
_MODULES
All the furniture was designed in wood and cement and was developed with the intention of being modular, integrating with the local trees, without the need of deforestation.
It was also considered lighting integrated in the modules, since the illumination of the campus is precarious and a problem for the students of the nocturnal period. That way, the space becomes enjoyable for use during all active periods of the university.
It was also considered lighting integrated in the modules, since the illumination of the campus is precarious and a problem for the students of the nocturnal period. That way, the space becomes enjoyable for use during all active periods of the university.
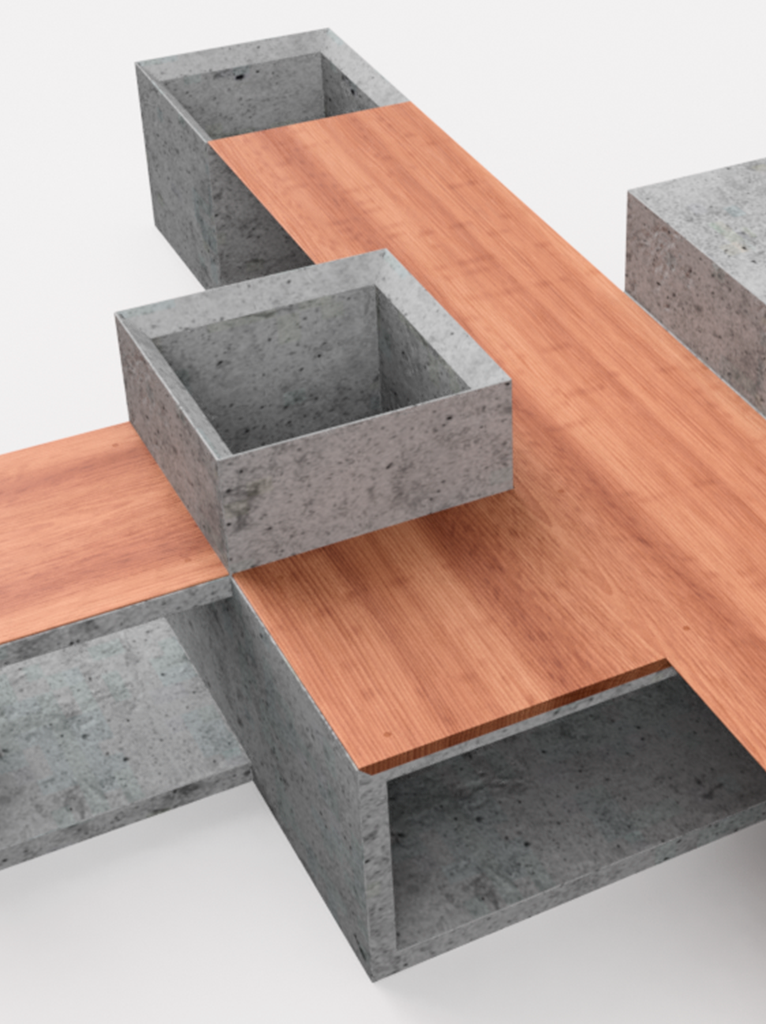
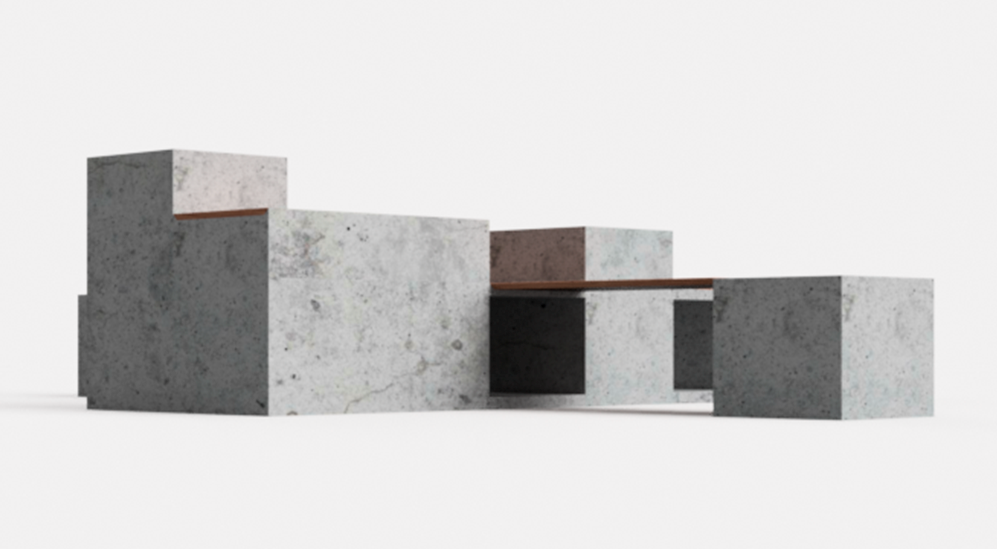

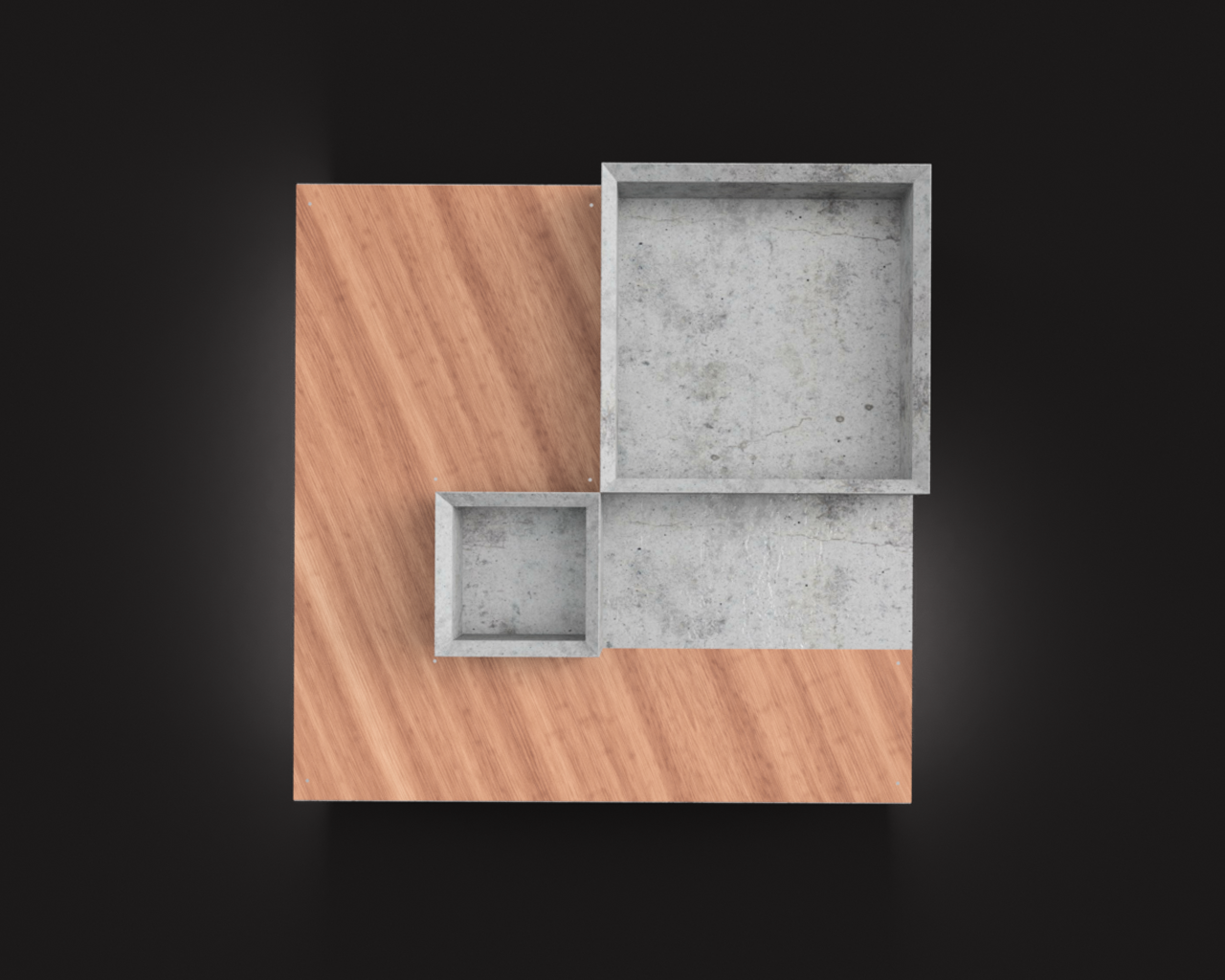
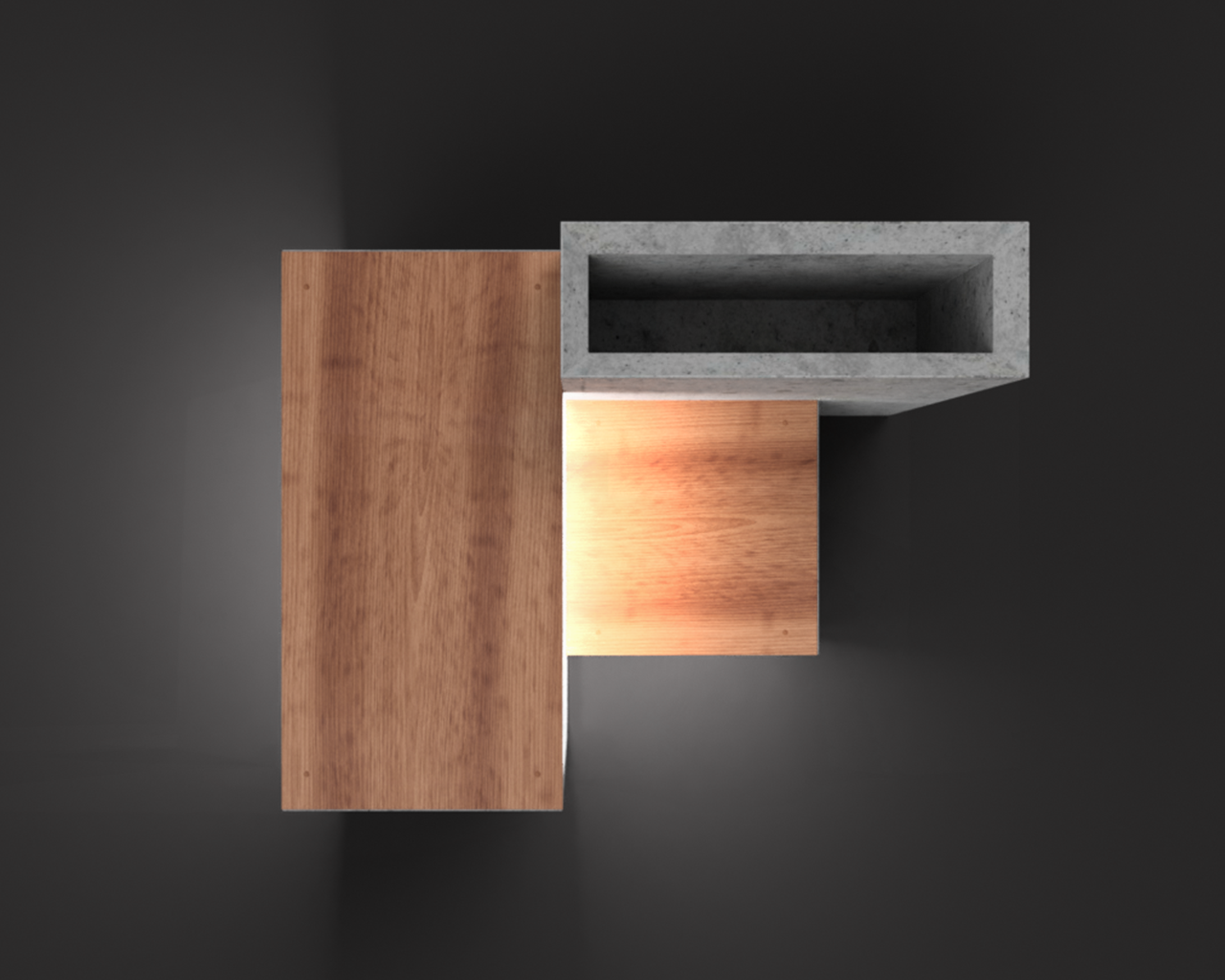
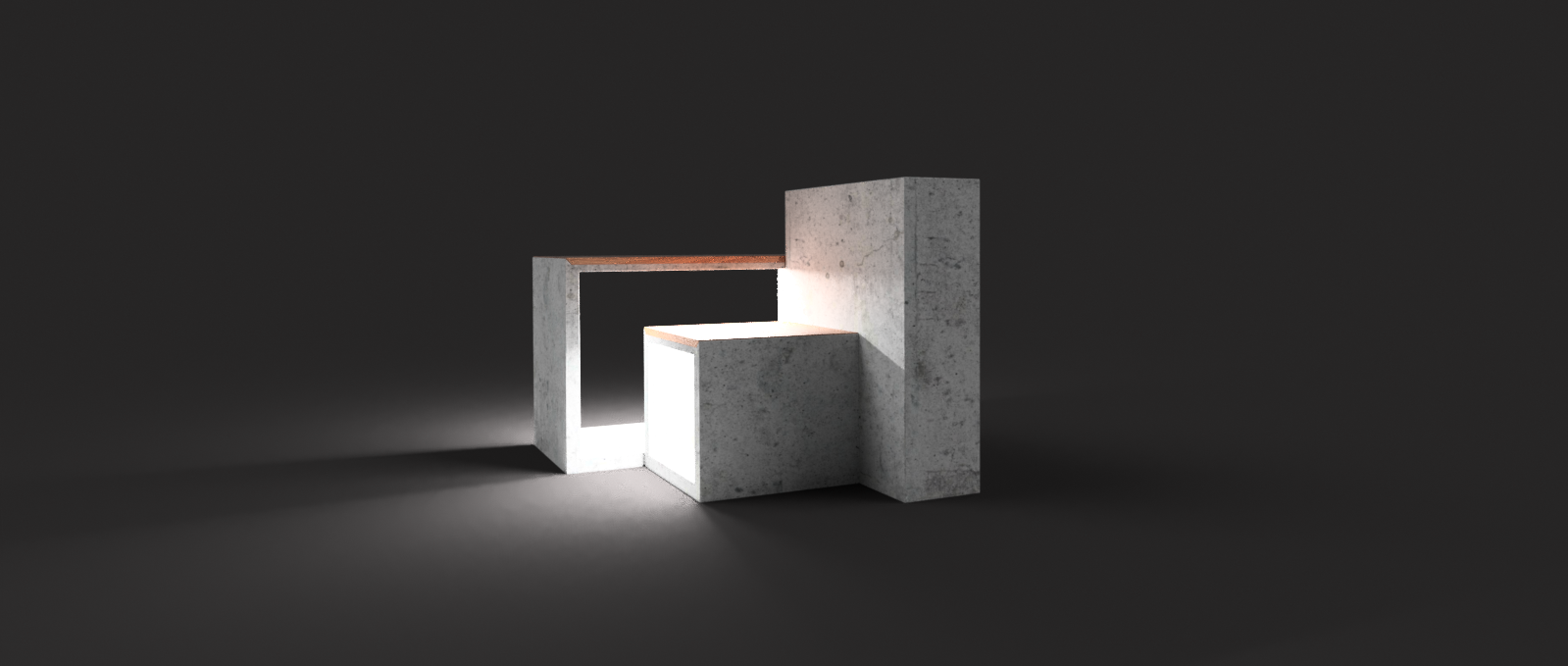
_CUBES


“The use of territory by the people creates the space”
Milton Santos